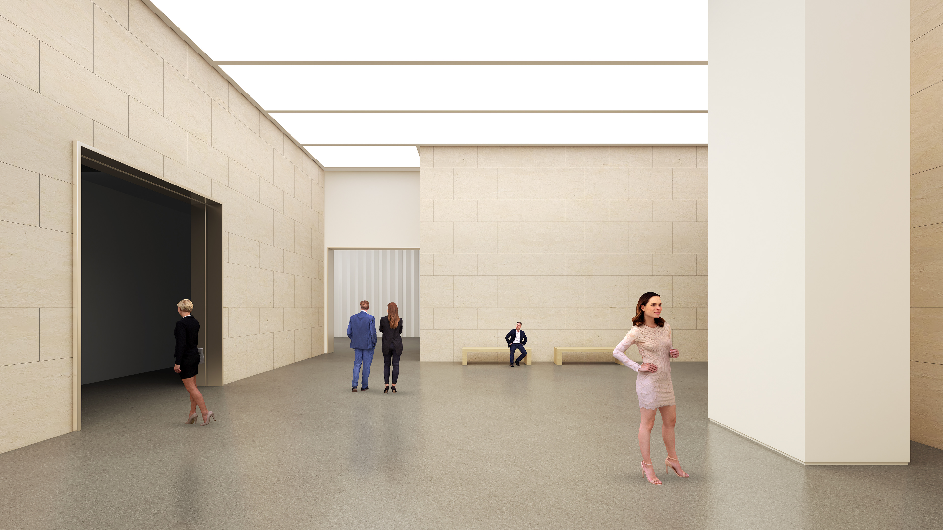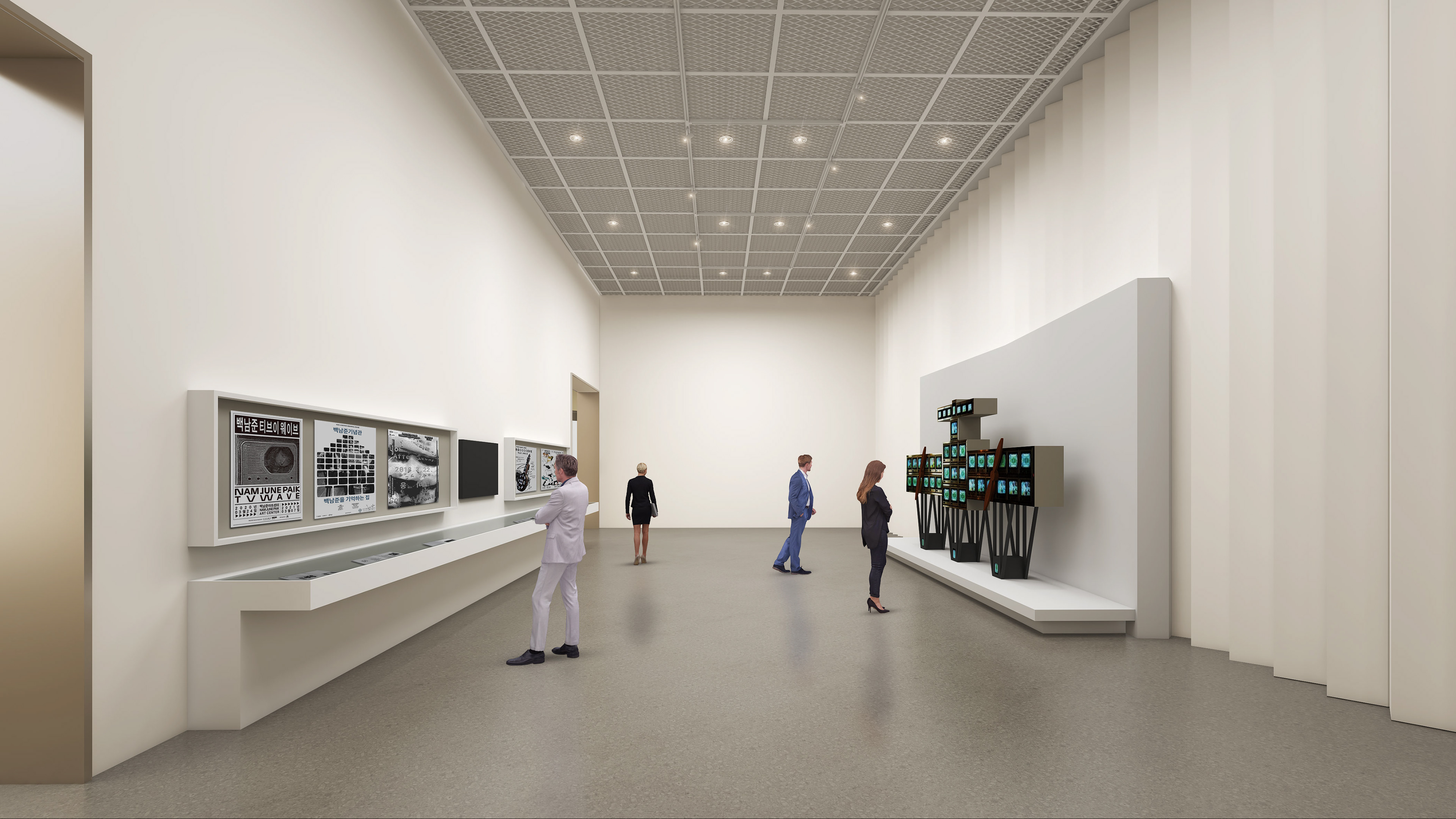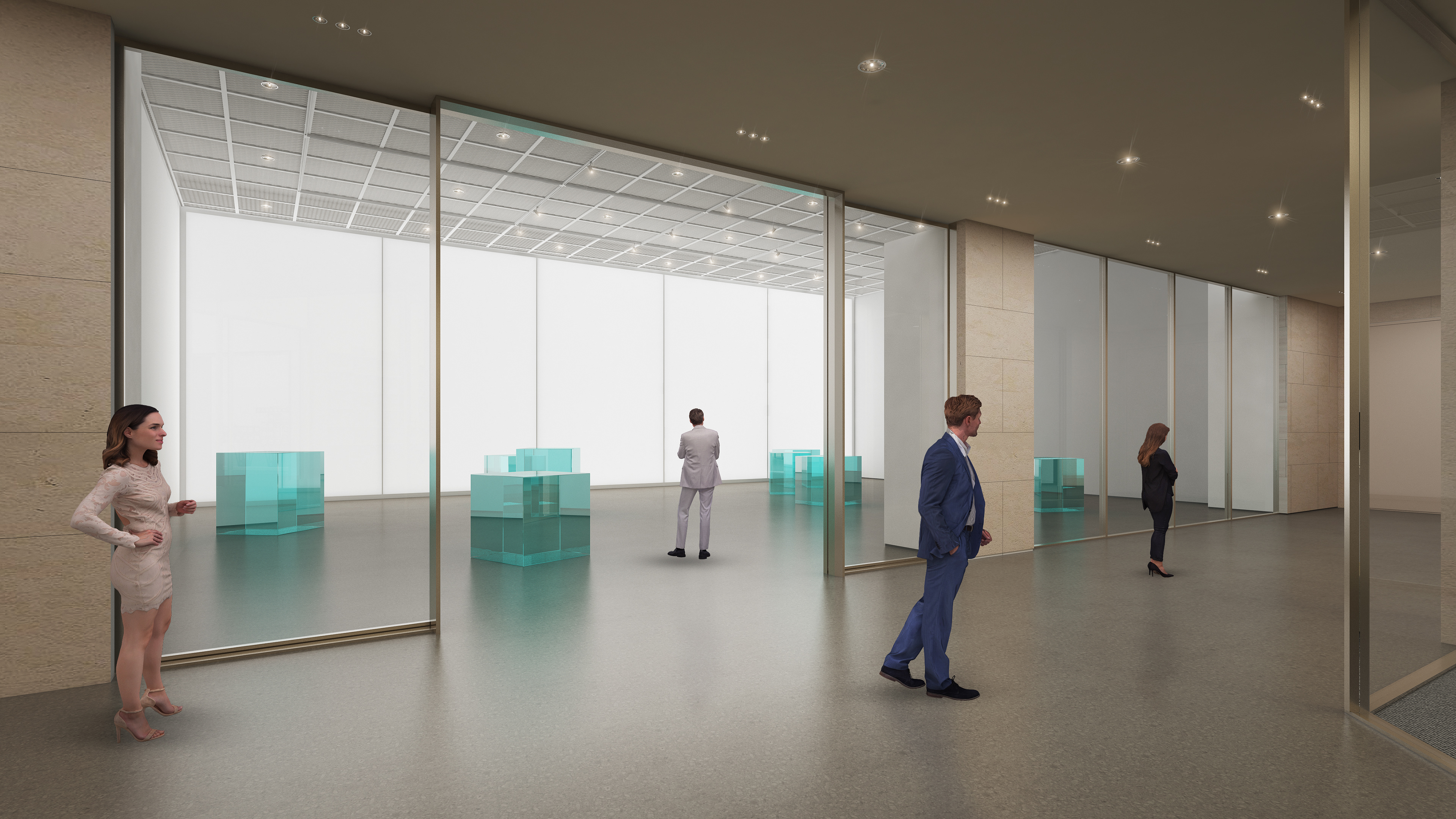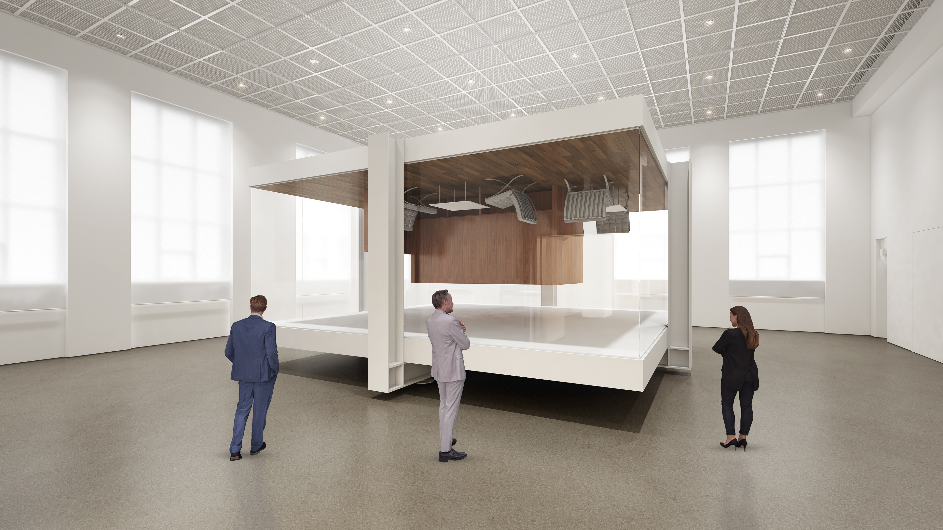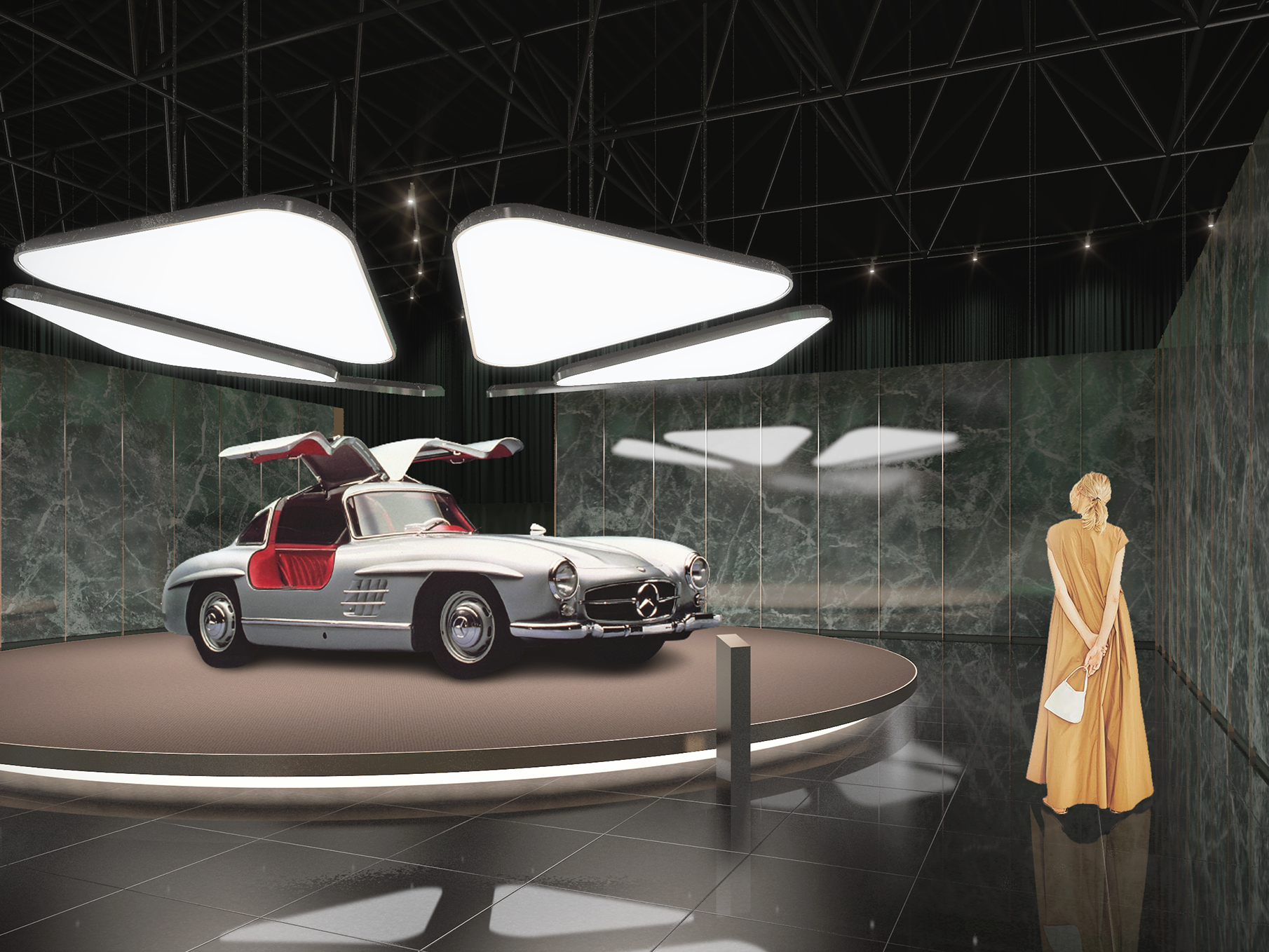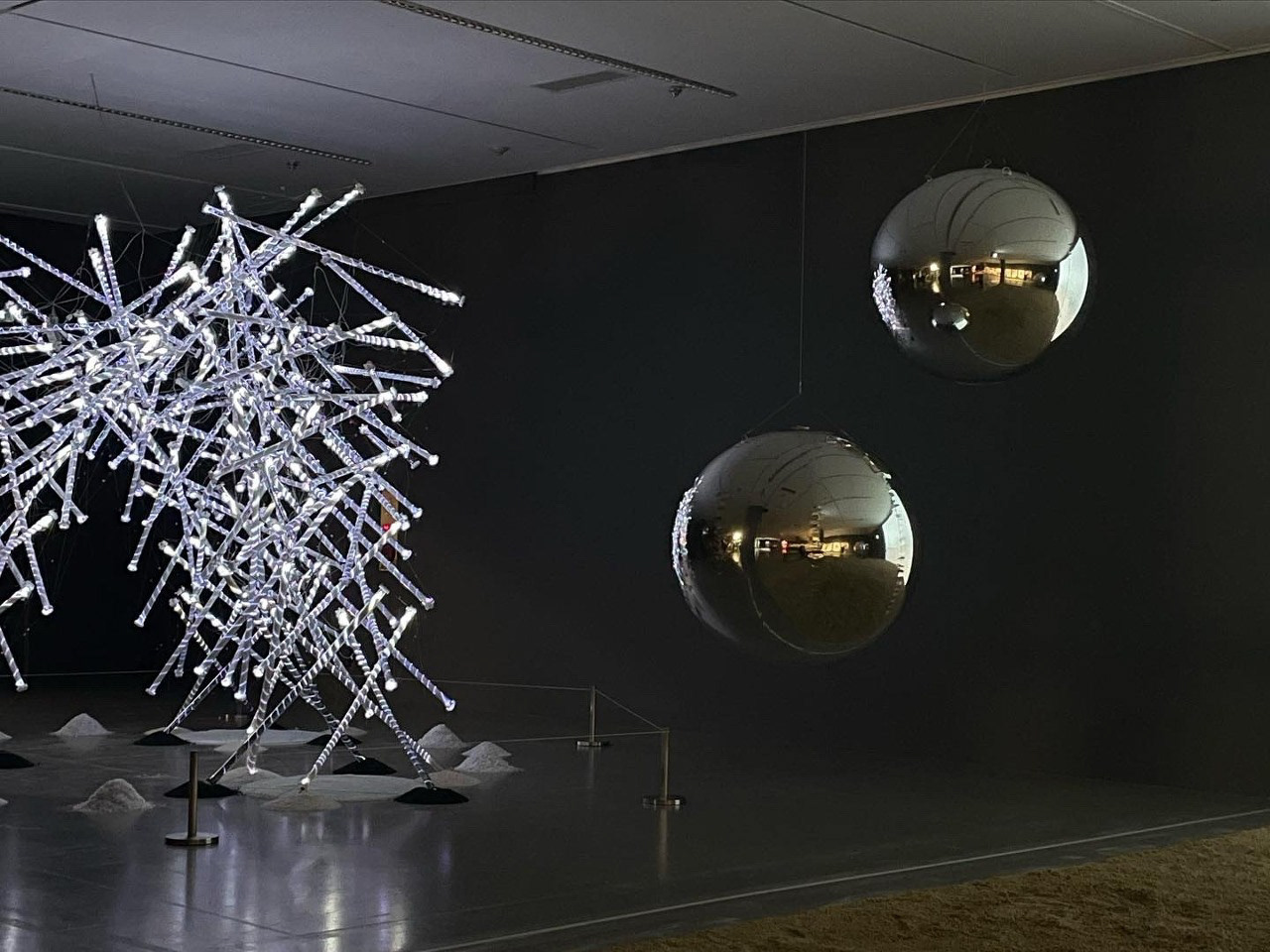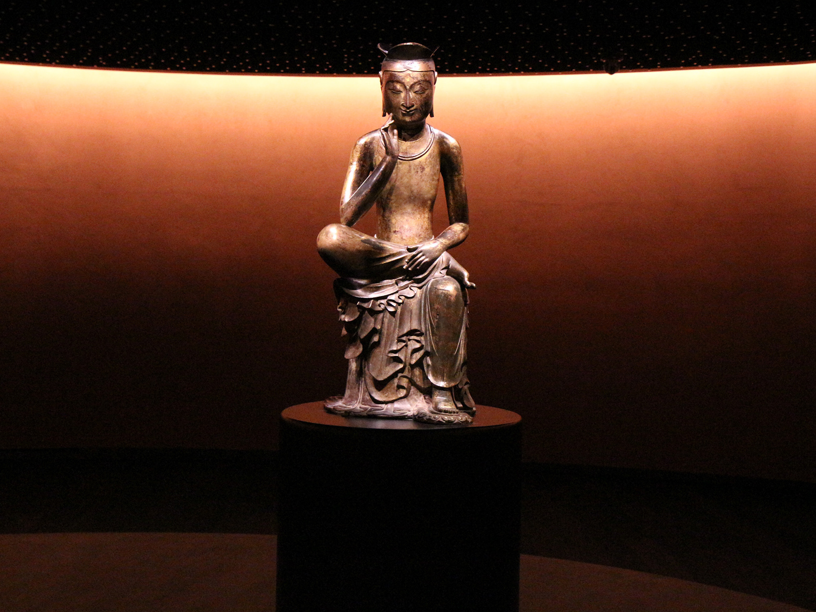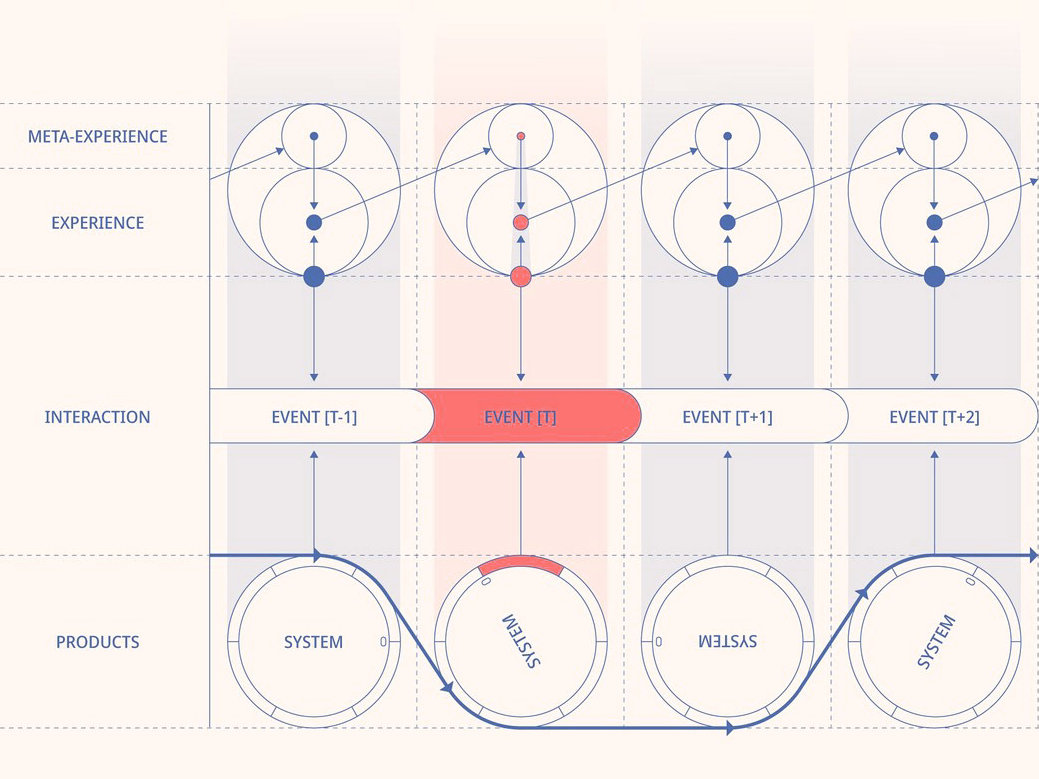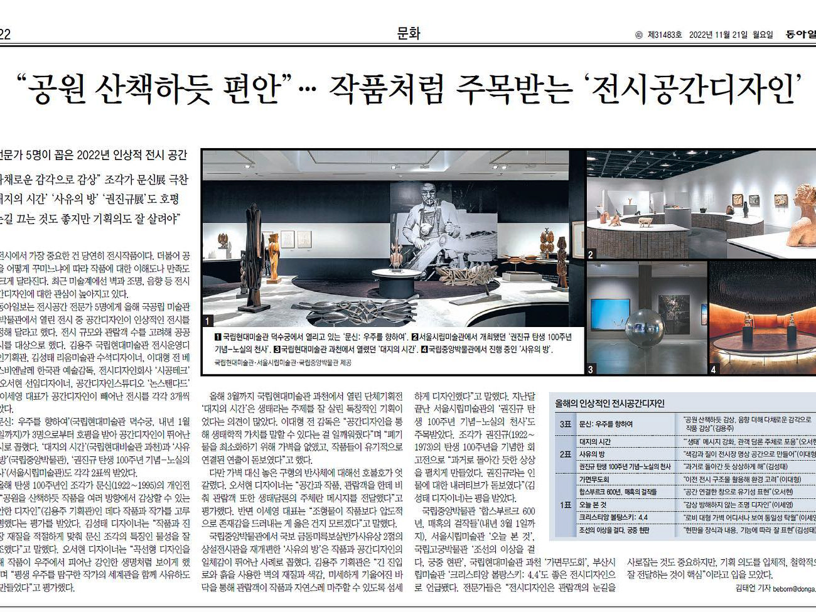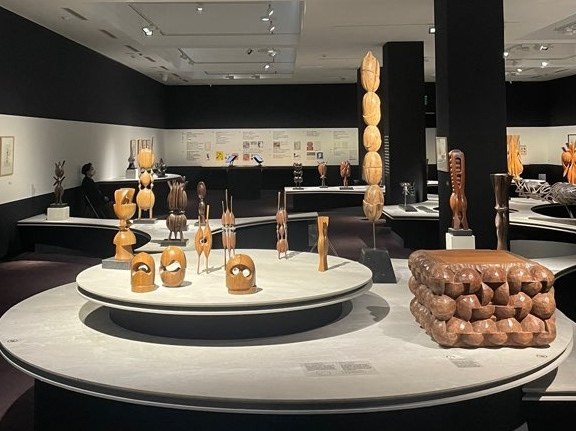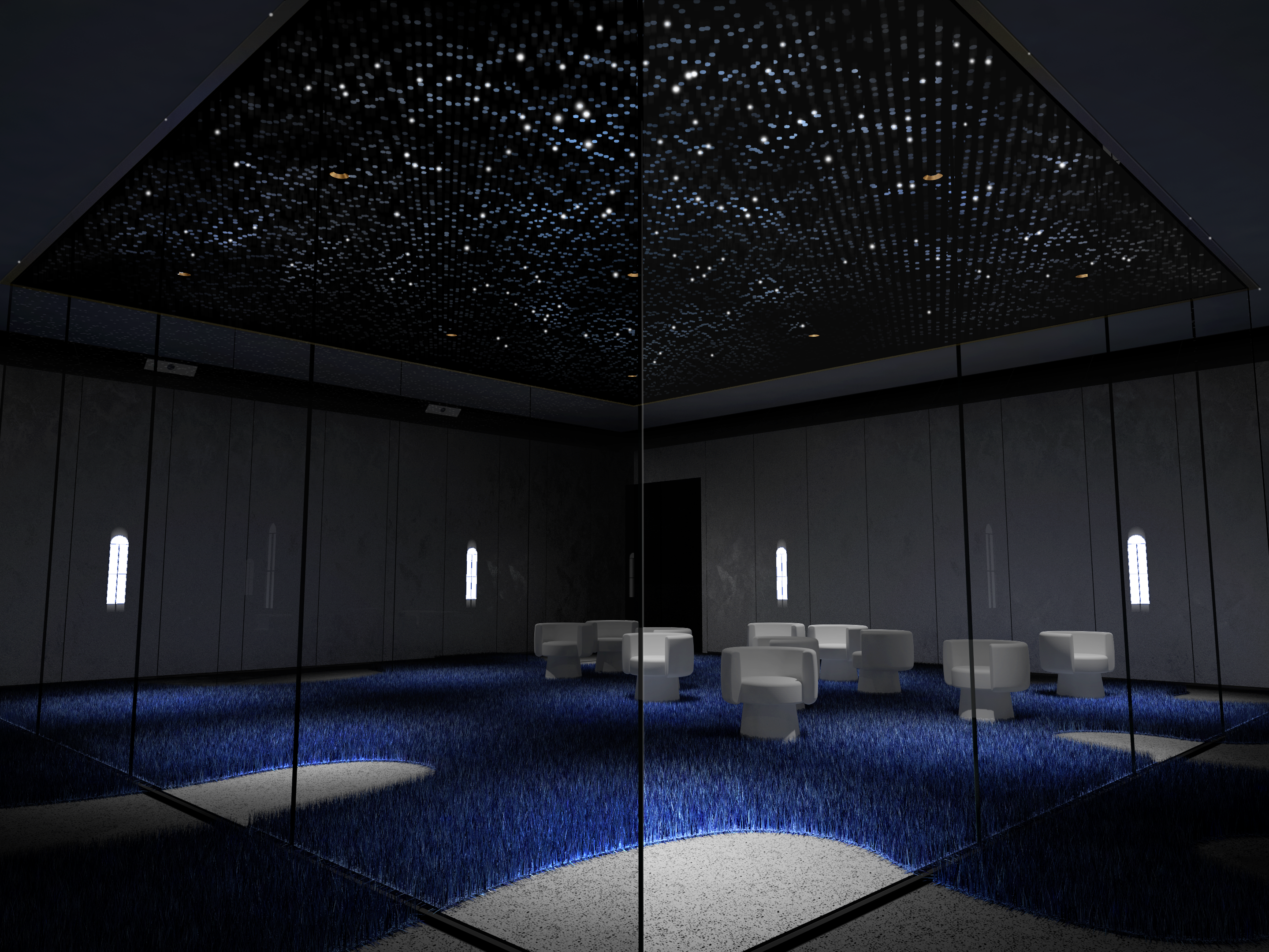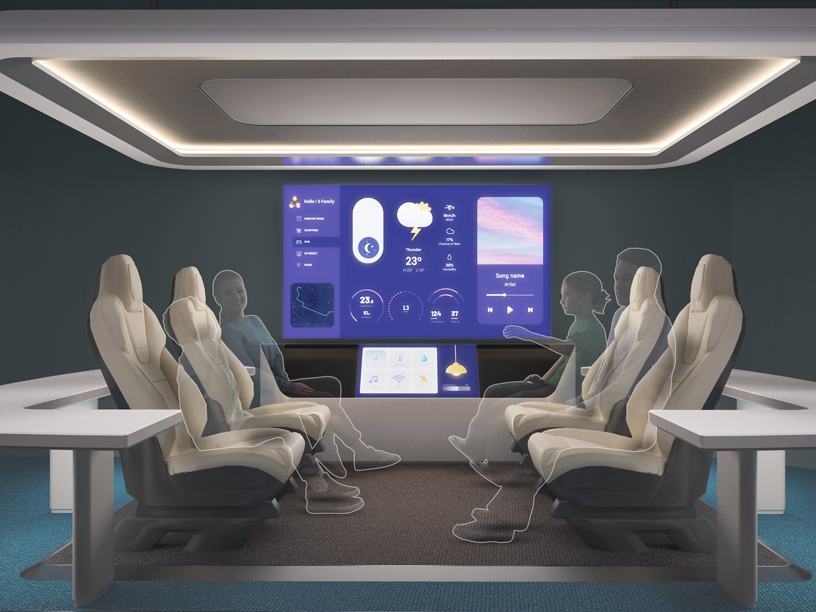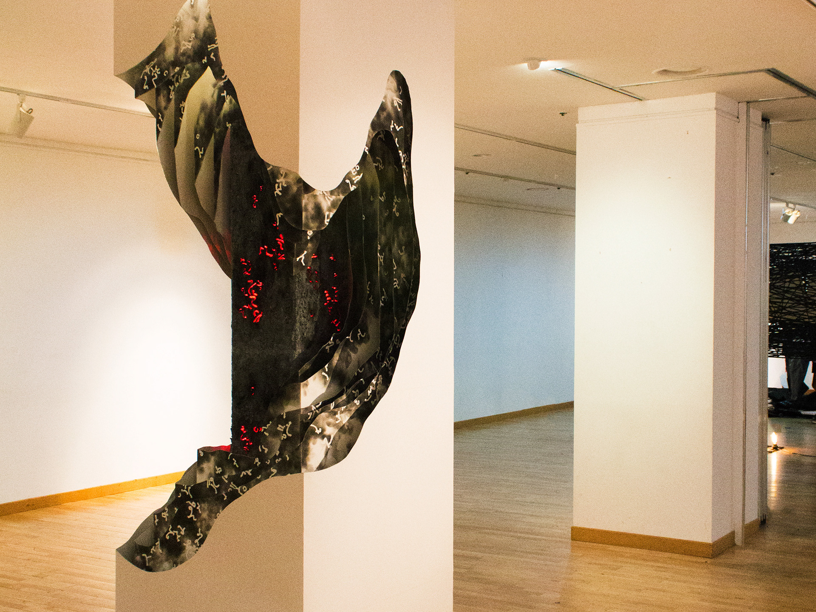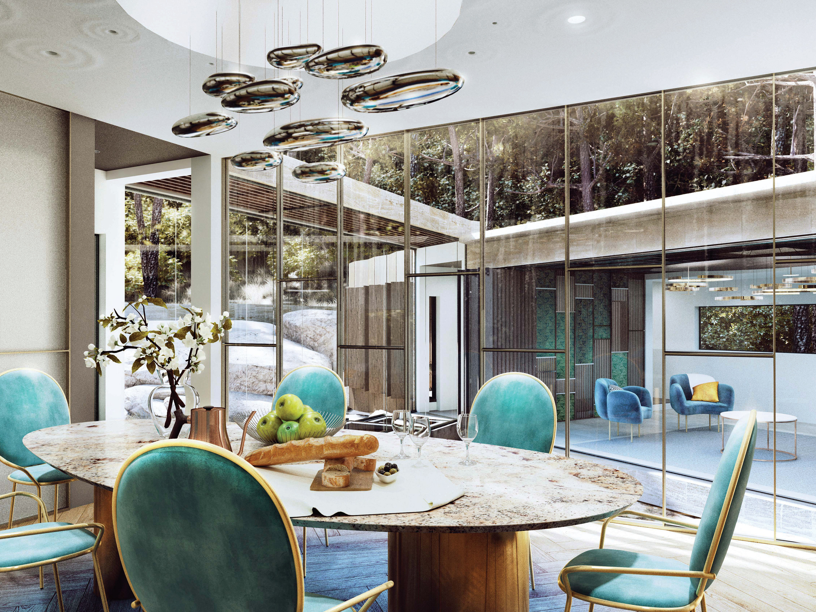LEAD DESIGNER
01 / CONCEPT
I worked on a project designing a museum for a foundation's art collection, featuring Korean classical pieces and works by contemporary artists like Nam June Paik and Bill Viola. The foundation wanted to establish a new museum to share these artworks with the public. Typically, museums start optimizing space for the specific functions (such as storing, exhibition, or research) from the architectural design stage. However, in this project, I had to repurpose a non-museum building. The existing layout was tedious, with mechanically segmented rooms. To enhance the visitor experience, I first created the concept matrix below.
I categorized the nature and experiences of museum visitors into three layers. The first layer represents the core museum experience, focusing on the aesthetic and sensory connection between visitors and exhibits. The second layer involves an intellectual experience, where visitors engage their intellect to extract information based on the aesthetic encounter. The final layer encompasses a relational experience, forming connections through artworks with the artist and other visitors, essentially engaging in social communication within the museum context. These experiences unfold through appreciation, learning, and mutual interaction. From these perspectives, three layers of design concepts emerged.
Art Cube
This concept defines spaces designed for immersive artwork appreciation,
with each unit forming an individual exhibition room.
Media Supported
This concept focuses on creating a supportive environment
that unveils the information embedded in the artwork.
Integrated Space
This concept envisions spaces where each area is seamlessly connected,
promoting an integrated experience without mechanical disruptions.
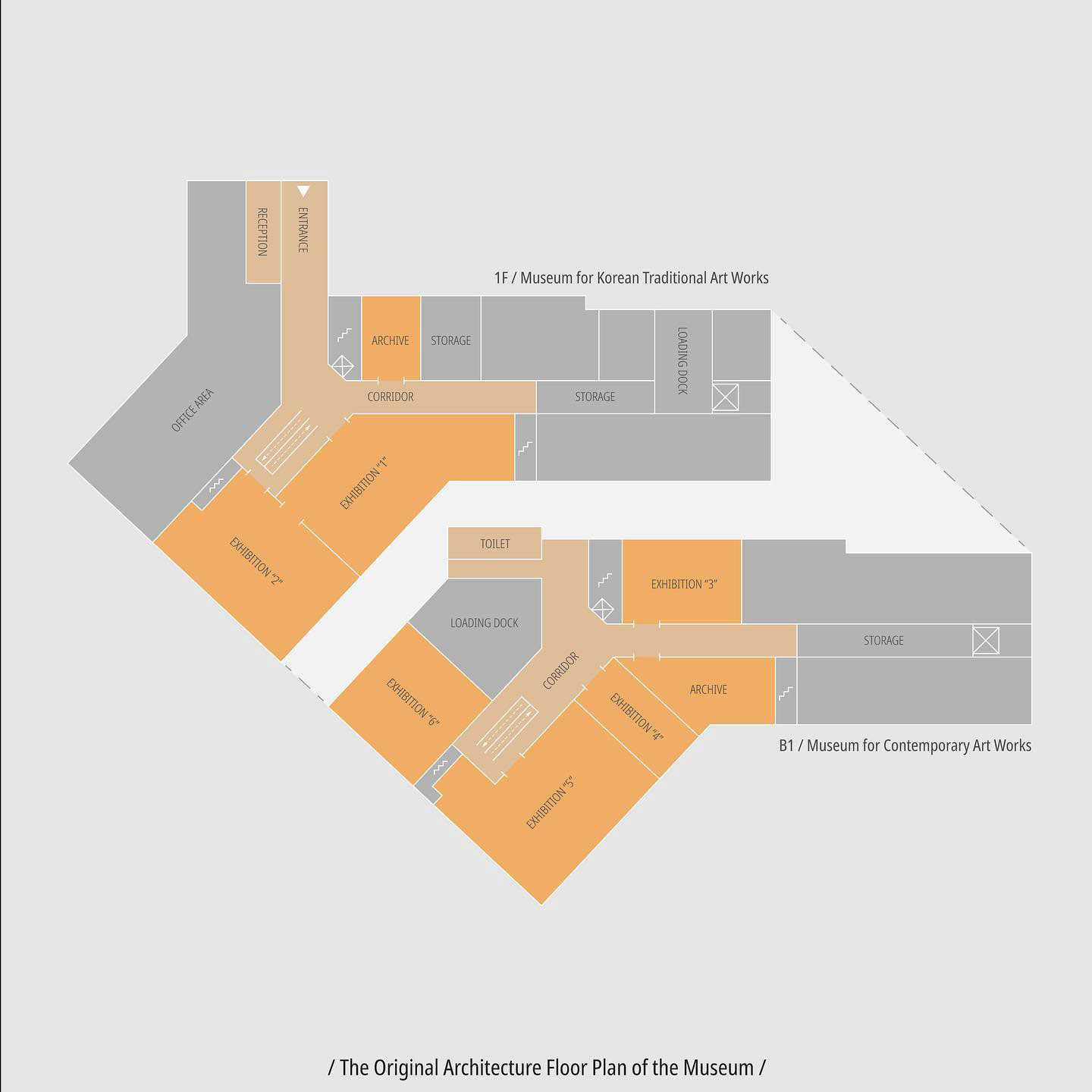

Analyzing the existing floor plan depicted above reveals that several large exhibition rooms are connected by narrow corridors. Common areas like halls and corridors in a museum play a vital role in regulating the pace of appreciation and enhancing the overall visitor experience. Ensuring these areas is crucial for creating an enjoyable exhibition journey. In my redesign of the museum layout, I intentionally incorporated intermediary spaces connecting exhibition rooms and common areas. These spaces serve dual roles, acting as both exhibition rooms and shared spaces, effectively blurring the boundaries between the two and facilitating a seamless and natural exhibition experience. The blue-highlighted areas in the right image above represent these intermediary spaces.
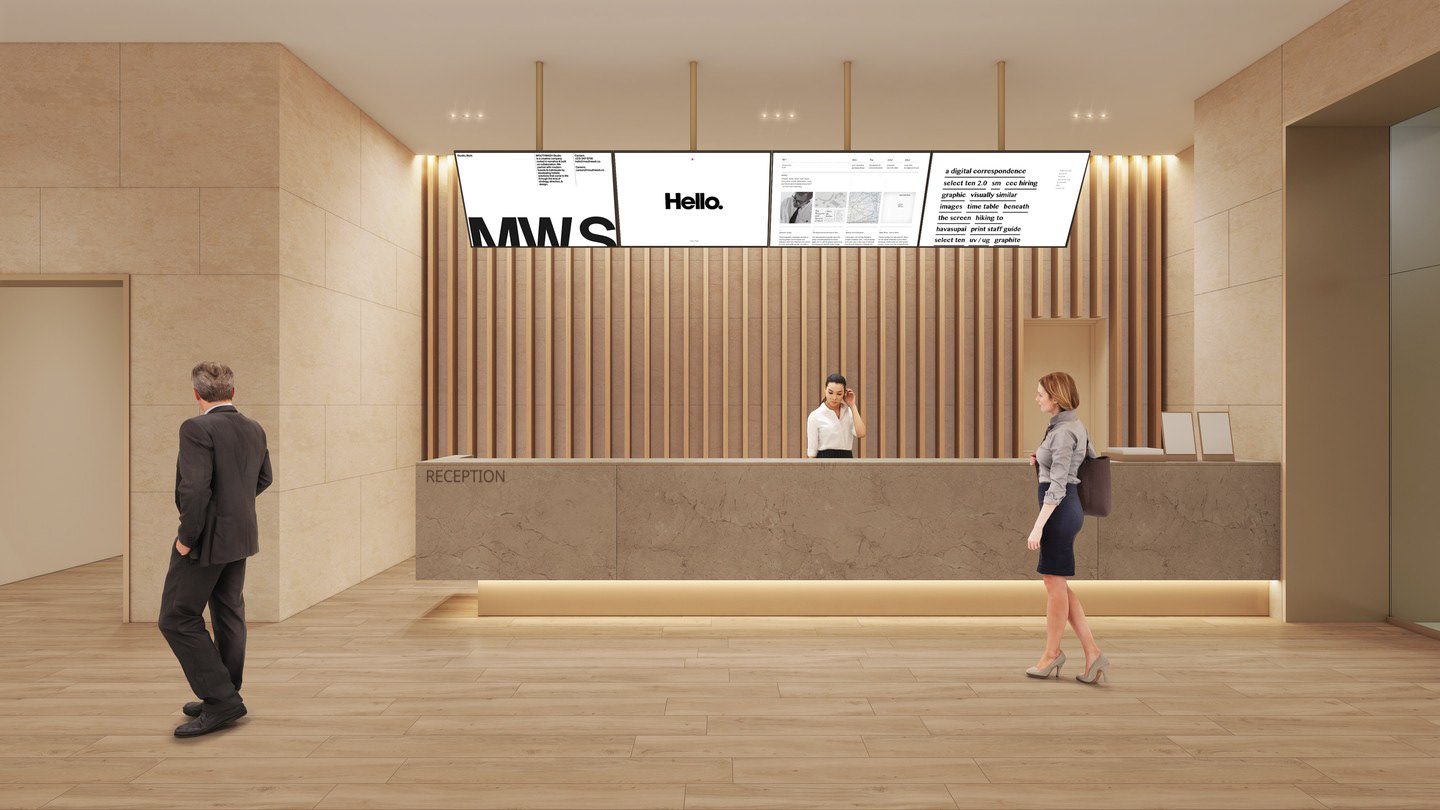
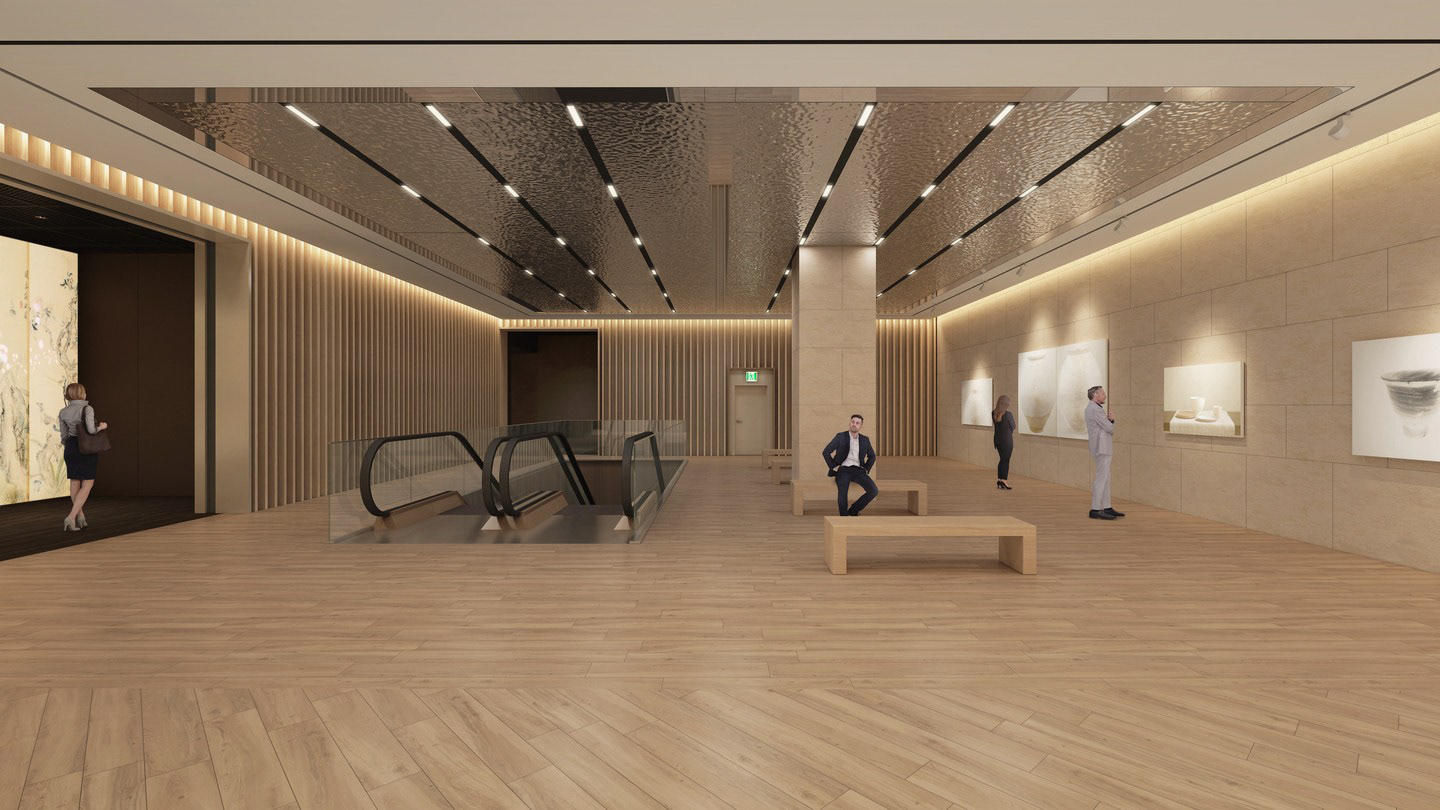
02 / KOREAN CLASSICAL ART WORKS
The common area from the museum's reception desk to the main hall is finished with a combination of limestone, wooden floors, and louvers, creating a moderate and cohesive atmosphere. The hall's ceiling features a rippled stainless steel, adding vertical openness to the hall while also incorporating visitors into the interior design by reflecting them. The lighting of the common areas slightly dims as it transitions through intermediate spaces, smoothly connecting to the subdued lighting in the exhibition halls. This design ensures a seamless and comfortable transition for visitors from the common area to the exhibition rooms.









On the first floor, visitors encounter an exhibition featuring Joseon Dynasty paintings. This gallery is thoughtfully organized to showcase the foundation's extensive painting collection as changing with the curated themes. Renowned Joseon Dynasty artists like Jang. Seung-eop, Kim Hong-do, and Jeong Seon are highlighted here. The painting gallery seamlessly connects to the ceramics gallery, where a diverse collection, ranging from Goryeo Dynasty to Joseon Dynasty, is on display. Like the painting gallery, exhibits in this gallery are regularly rotated, ensuring a dynamic and ever-changing experience.
The above image illustrates the flow between the galleries, and the intermediary space. Each exhibition area has flexible boundaries, and in the intermediary spaces, video media is introduced to convey the hidden stories behind the exhibits. This video functions as an informative guide while also serving as an integral part of the interior design, enriching the aesthetic experience within the art museum. This media is represented by two red squares in the illustration. Furthermore, the extended showcases are meticulously designed with 3.6m height low-reflective glass, aiming to blur the boundaries between the inner space of the showcase and appreciation space of the gallery. This design aims to minimize the cognitive distance between the audience and the artwork, ensuring a pleasant exhibition experience.

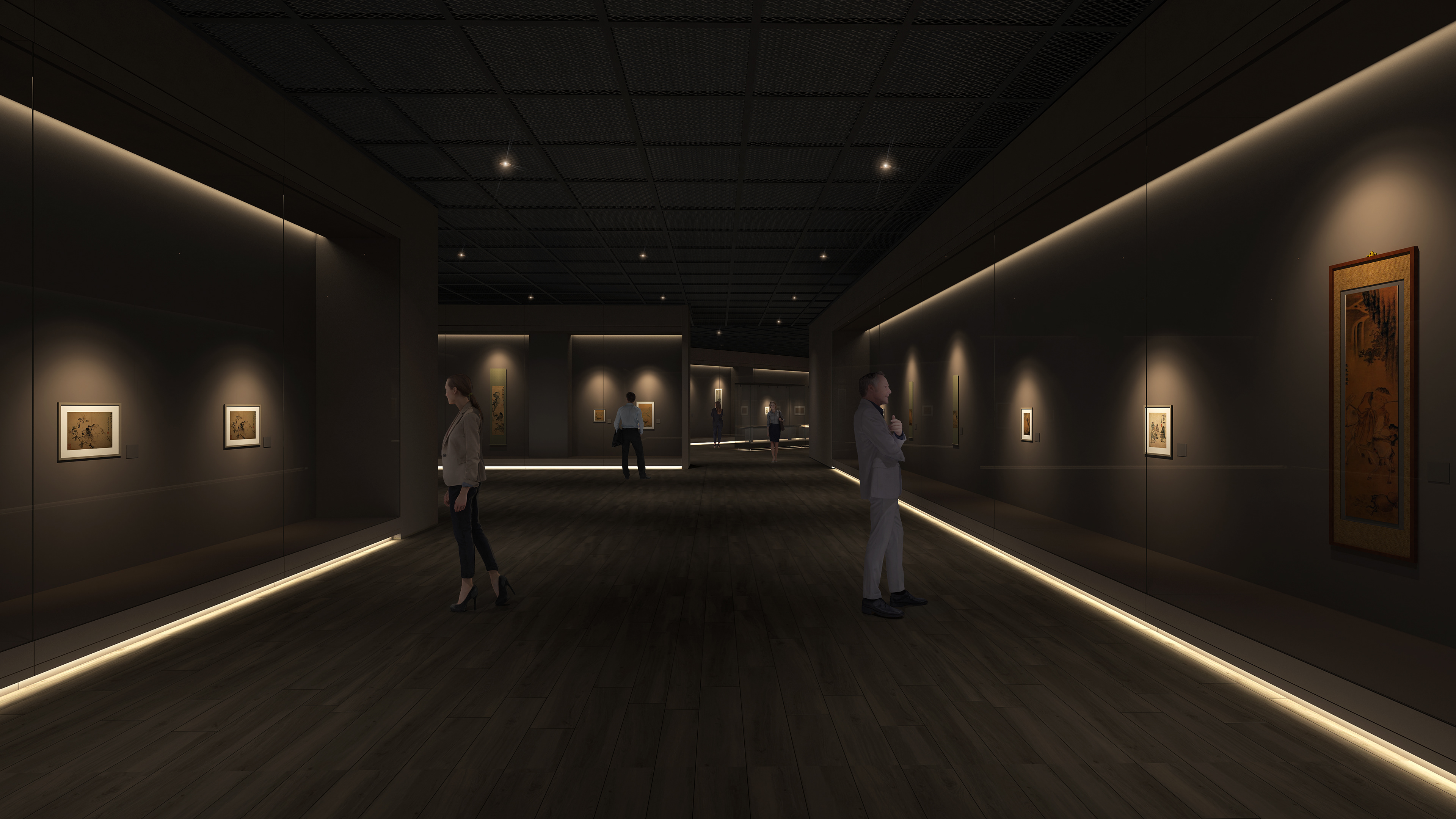
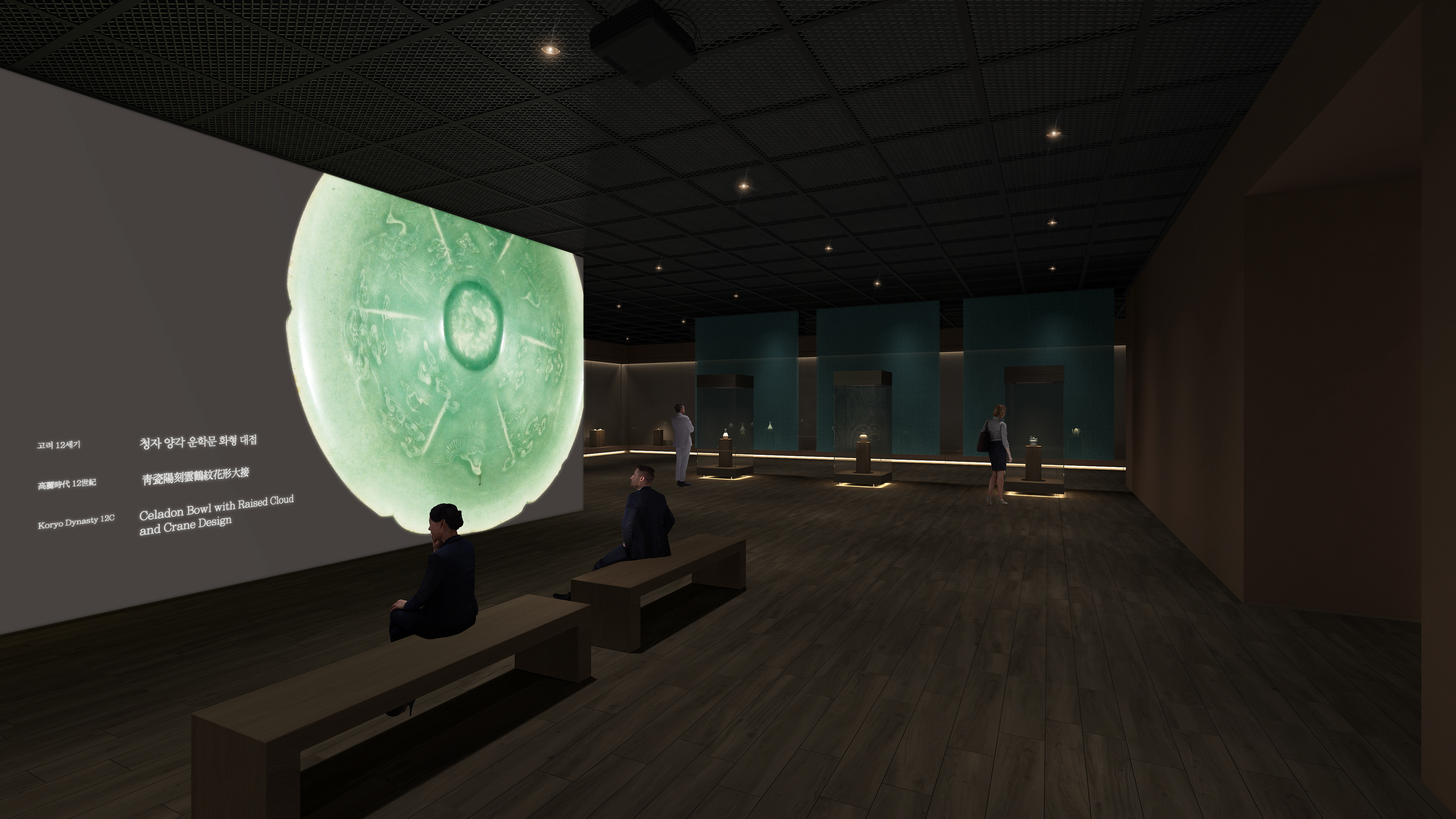
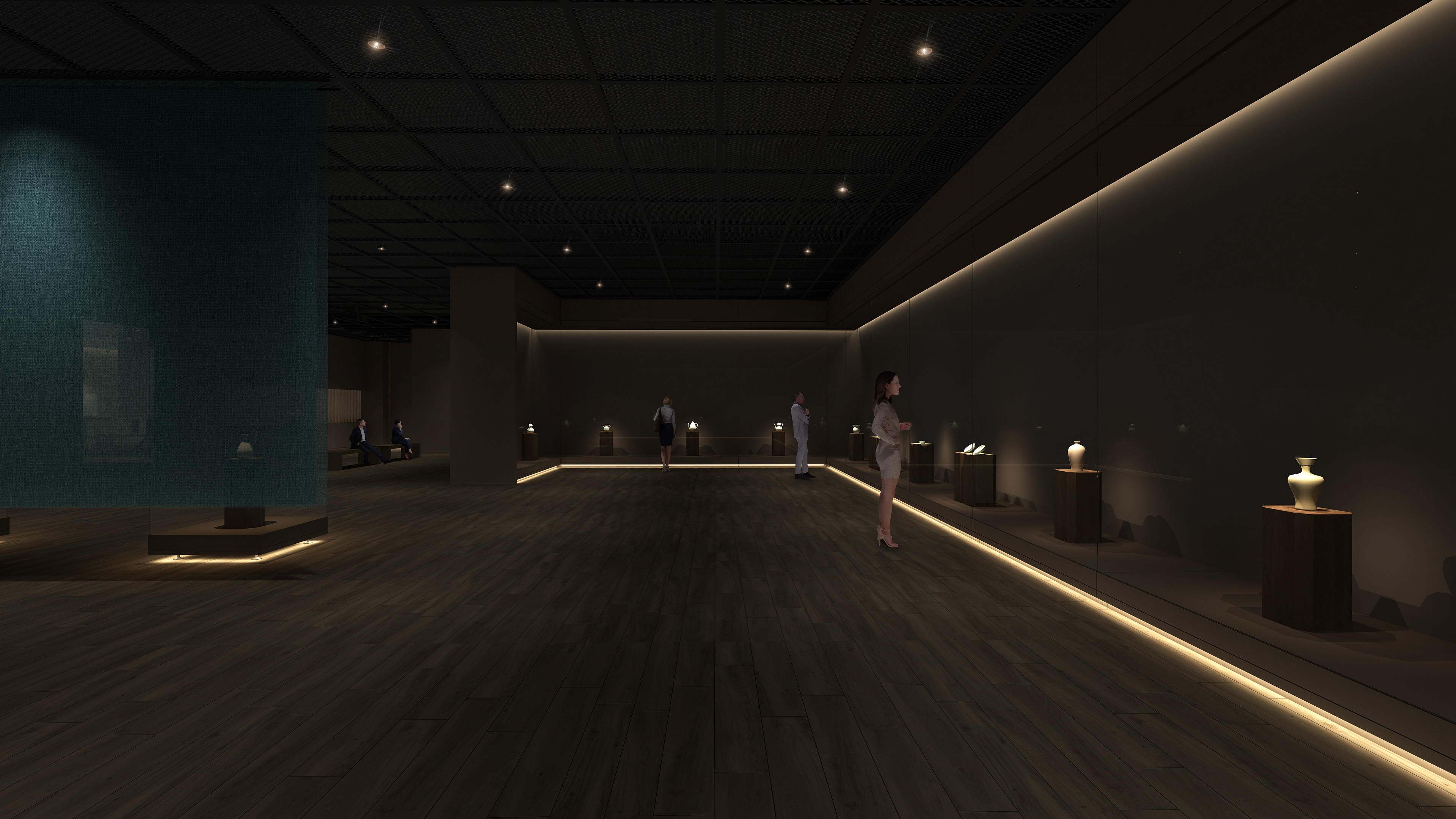
03 / CONTEMPORARY ART WORKS
In the underground exhibition rooms, visitors encounter works by contemporary art masters like Bill Viola, Nam June Paik, Ai Weiwei, and Iñigo Manglano-Ovalle. I first placed cube-shaped video rooms for Bill Viola's artworks, and then scattered the works of other artists in open galleries and intermediary space, providing visitors with the freedom to explore and appreciate the works at their own pace.

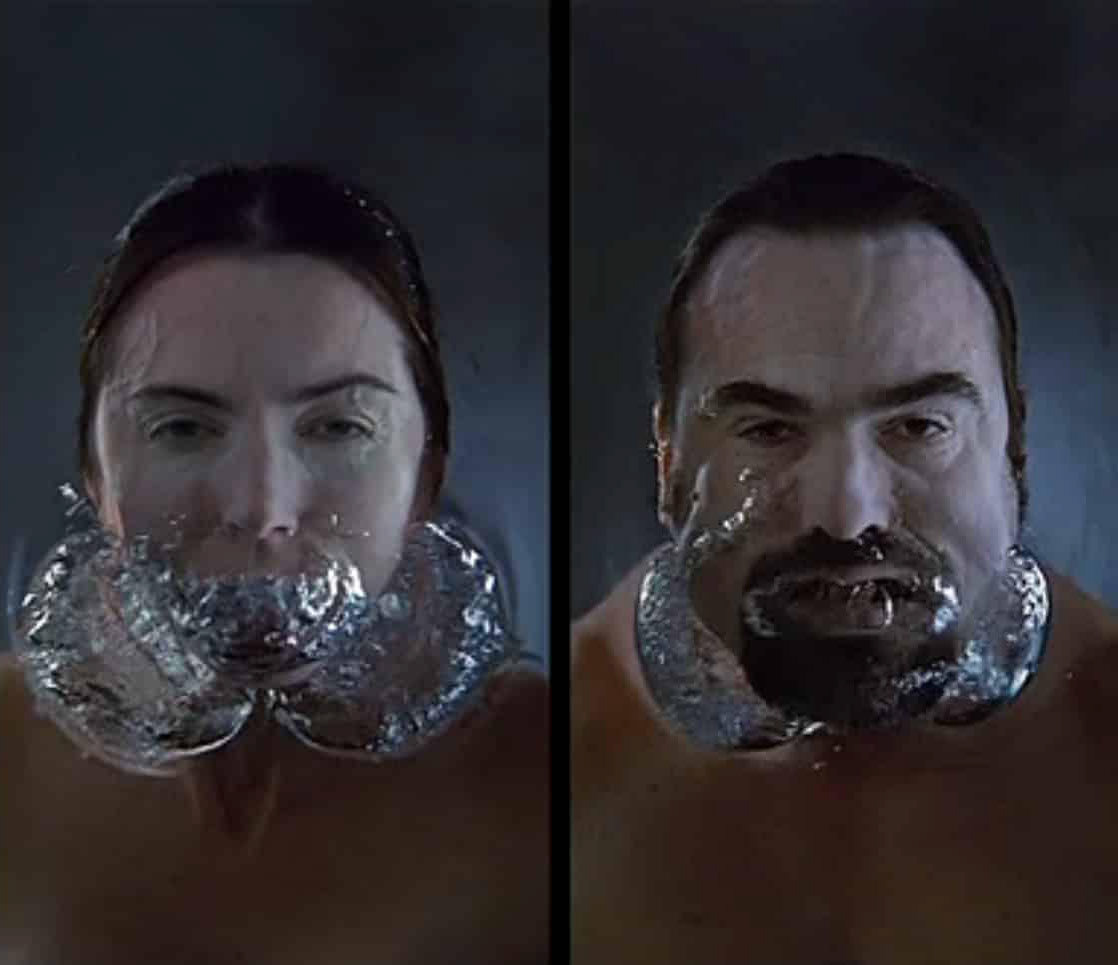
Bill Viola's work demands visitors to keenly observe the nuanced changes in the video. Hence, it was necessary to create an environment isolated from the surroundings. For the other works, an open space was crucial, as the context surrounding the artwork significantly influences its appreciation and interpretation.
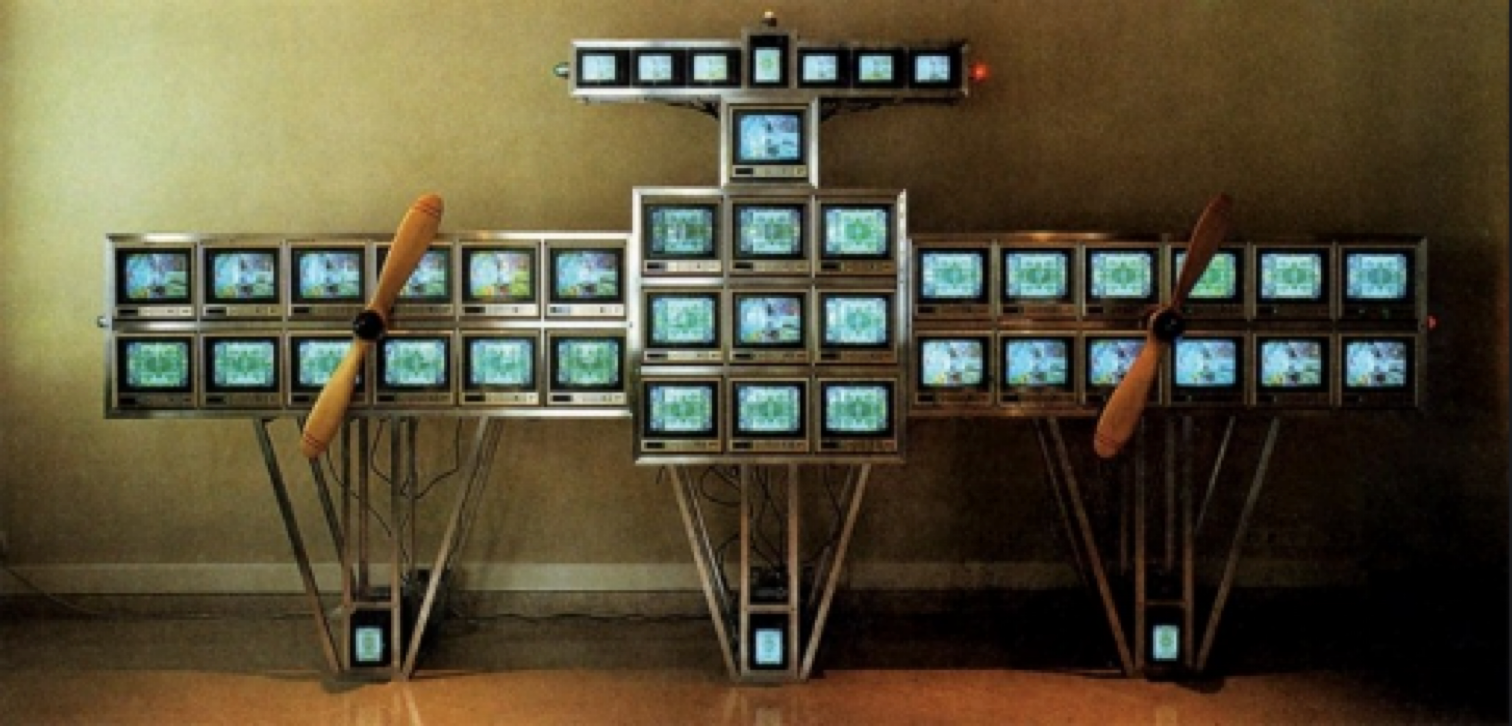
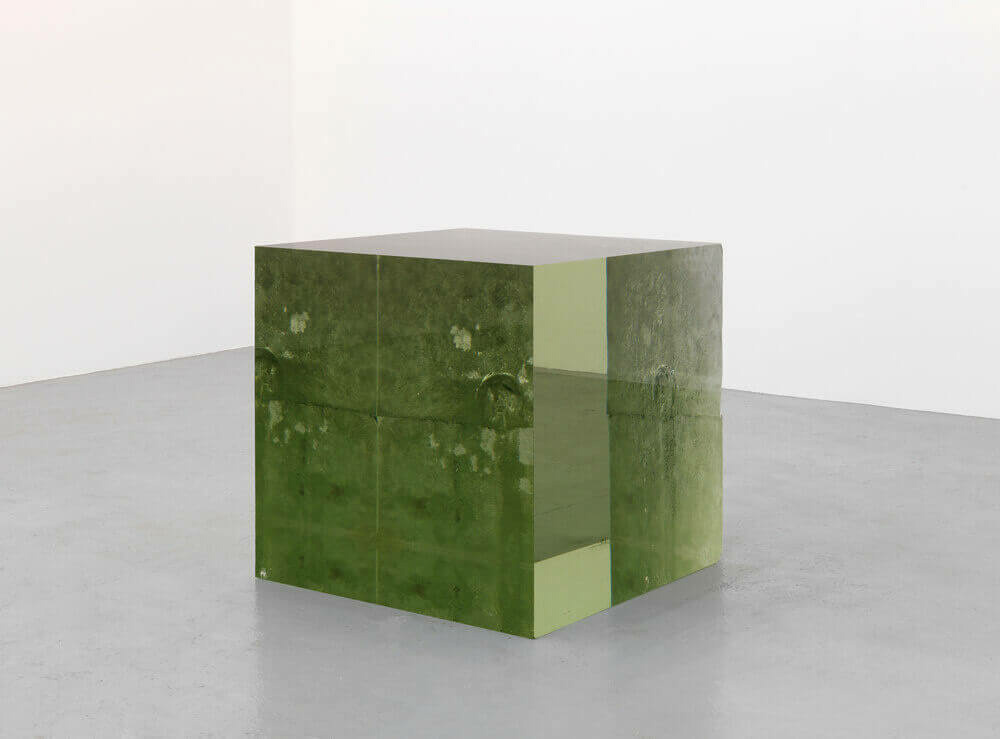
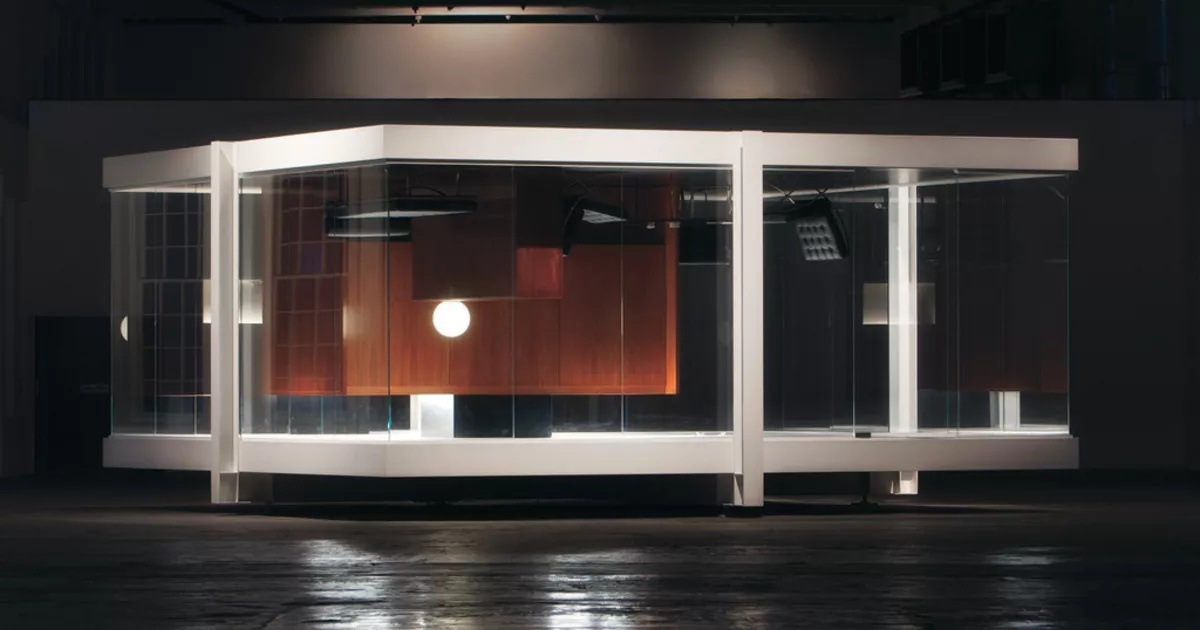
Ai Weiwei's crystal cube relies on the cube's properties to distort the surrounding space and figures, making it an integral part of the artwork. Additionally, as Nam June Paik was an artistic mentor of Bill Viola, I aimed to subtly reveal their relationship by placing Paik's artworks among Viola's video rooms. Iñigo's inverted house responds to the natural light flowing into the exhibition space, allowing it to seem independent within the surrounding environment as a cohesive architectural element.
The provided image demonstrates the spatial arrangement of the contemporary art exhibition hall, highlighting the interconnected relationship between each space and the intermediary areas. The exhibition rooms, each structured in cube forms, are strategically spaced to allow non-linear connections through the intermediary areas. This design enables visitors to explore the exhibition at their own pace, without the imposition of a predetermined sequence. The outer walls of the exhibition rooms; cubes serve as gallery walls, incorporating various media such as graphics and videos, effectively functioning as additional exhibition spaces.
